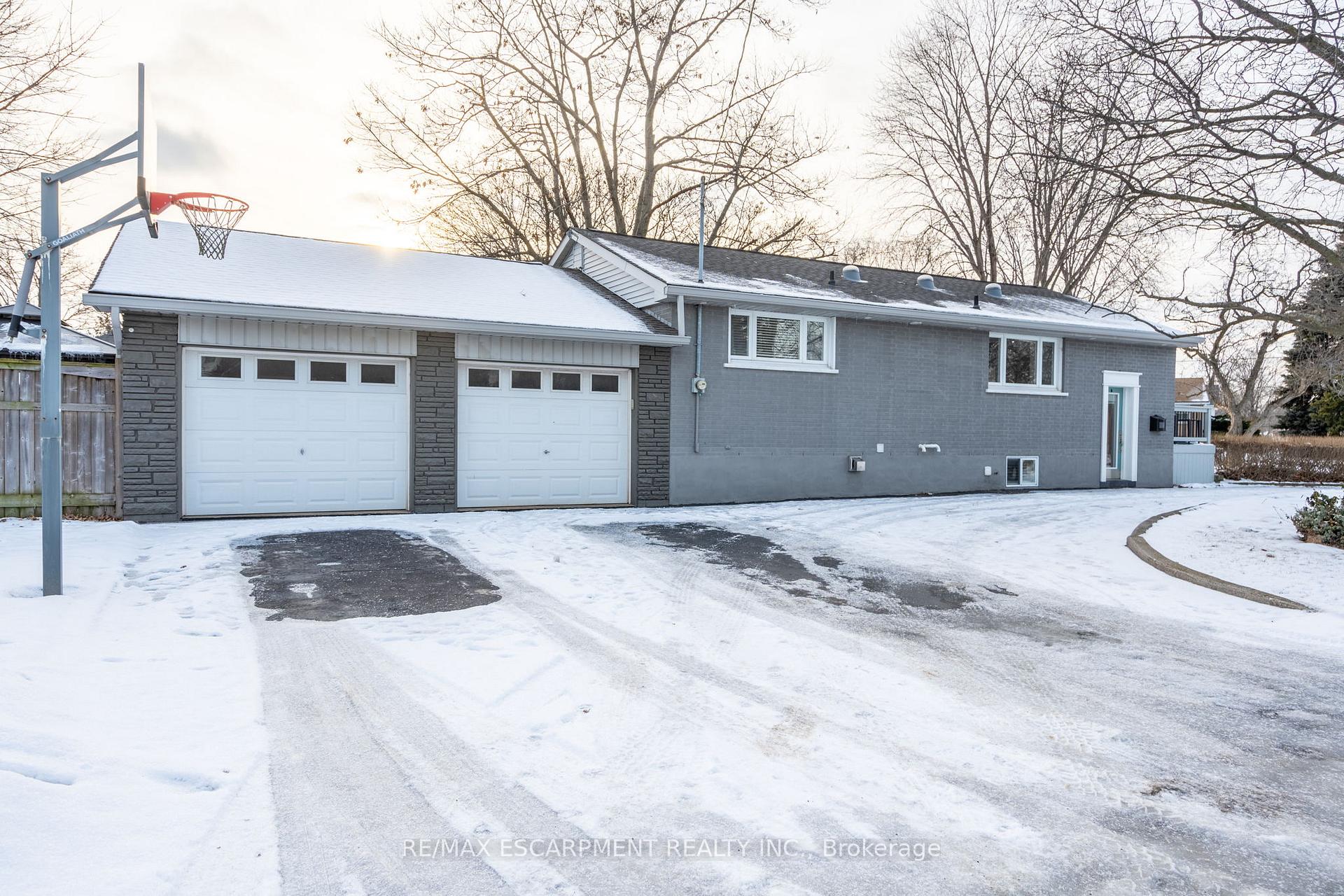Hi! This plugin doesn't seem to work correctly on your browser/platform.
Price
$1,229,900
Taxes:
$5,426.28
Address:
5486 Randolph Cres , Burlington, L7L 3C5, Ontario
Lot Size:
80
x
103
(Feet )
Acreage:
< .50
Directions/Cross Streets:
Randolph Cres & Foxbar Rd
Rooms:
5
Rooms +:
3
Bedrooms:
3
Washrooms:
2
Kitchens:
1
Family Room:
N
Basement:
Finished
Level/Floor
Room
Length(ft)
Width(ft)
Descriptions
Room
1 :
Main
Living
16.17
12.40
Combined W/Dining, W/O To Deck
Room
2 :
Main
Kitchen
17.91
10.23
Stainless Steel Appl
Room
3 :
Main
Prim Bdrm
12.40
10.59
Crown Moulding
Room
4 :
Main
Br
8.99
12.33
Crown Moulding
Room
5 :
Main
Br
11.74
8.82
Crown Moulding
Room
6 :
Main
Bathroom
4.92
10.59
4 Pc Bath
Room
7 :
Bsmt
Media/Ent
19.58
11.32
Room
8 :
Bsmt
Laundry
10.92
5.25
Wainscoting, Side Door
Room
9 :
Bsmt
Bathroom
7.41
4.99
3 Pc Bath
Room
10 :
Bsmt
Rec
19.75
19.09
Crown Moulding
Room
11 :
Bsmt
Utility
12.66
3.25
No. of Pieces
Level
Washroom
1 :
4
Main
Washroom
2 :
3
Bsmt
Property Type:
Detached
Style:
Bungalow
Exterior:
Brick
Garage Type:
Attached
(Parking/)Drive:
Circular
Drive Parking Spaces:
6
Pool:
None
Other Structures:
Garden Shed
Approximatly Age:
51-99
Approximatly Square Footage:
700-1100
Property Features:
Fenced Yard
Fireplace/Stove:
N
Heat Source:
Gas
Heat Type:
Forced Air
Central Air Conditioning:
Central Air
Central Vac:
N
Laundry Level:
Lower
Sewers:
Sewers
Water:
Municipal
Percent Down:
5
10
15
20
25
10
10
15
20
25
15
10
15
20
25
20
10
15
20
25
Down Payment
$
$
$
$
First Mortgage
$
$
$
$
CMHC/GE
$
$
$
$
Total Financing
$
$
$
$
Monthly P&I
$
$
$
$
Expenses
$
$
$
$
Total Payment
$
$
$
$
Income Required
$
$
$
$
This chart is for demonstration purposes only. Always consult a professional financial
advisor before making personal financial decisions.
Although the information displayed is believed to be accurate, no warranties or representations are made of any kind.
RE/MAX ESCARPMENT REALTY INC.
Jump To:
--Please select an Item--
Description
General Details
Room & Interior
Exterior
Utilities
Walk Score
Street View
Map and Direction
Book Showing
Email Friend
View Slide Show
View All Photos >
Virtual Tour
Affordability Chart
Mortgage Calculator
Add To Compare List
Private Website
Print This Page
At a Glance:
Type:
Freehold - Detached
Area:
Halton
Municipality:
Burlington
Neighbourhood:
Appleby
Style:
Bungalow
Lot Size:
80.00 x 103.00(Feet)
Approximate Age:
51-99
Tax:
$5,426.28
Maintenance Fee:
$0
Beds:
3
Baths:
2
Garage:
0
Fireplace:
N
Air Conditioning:
Pool:
None
Locatin Map:
Listing added to compare list, click
here to view comparison
chart.
Inline HTML
Listing added to compare list,
click here to
view comparison chart.
Listing added to your favorite list


